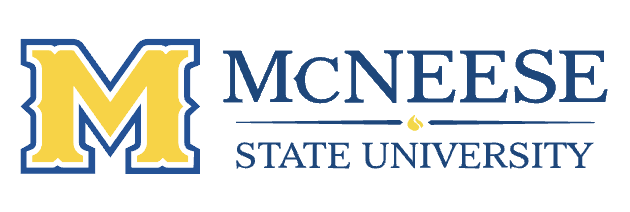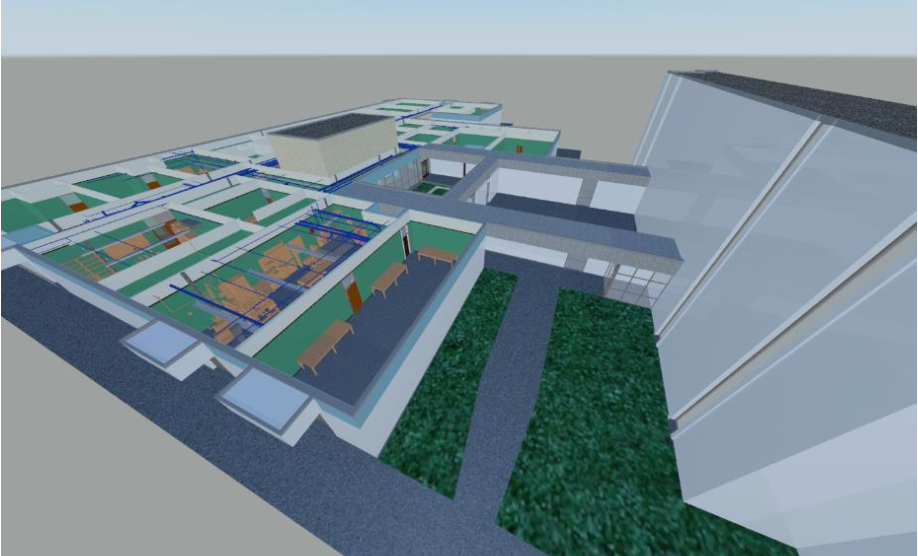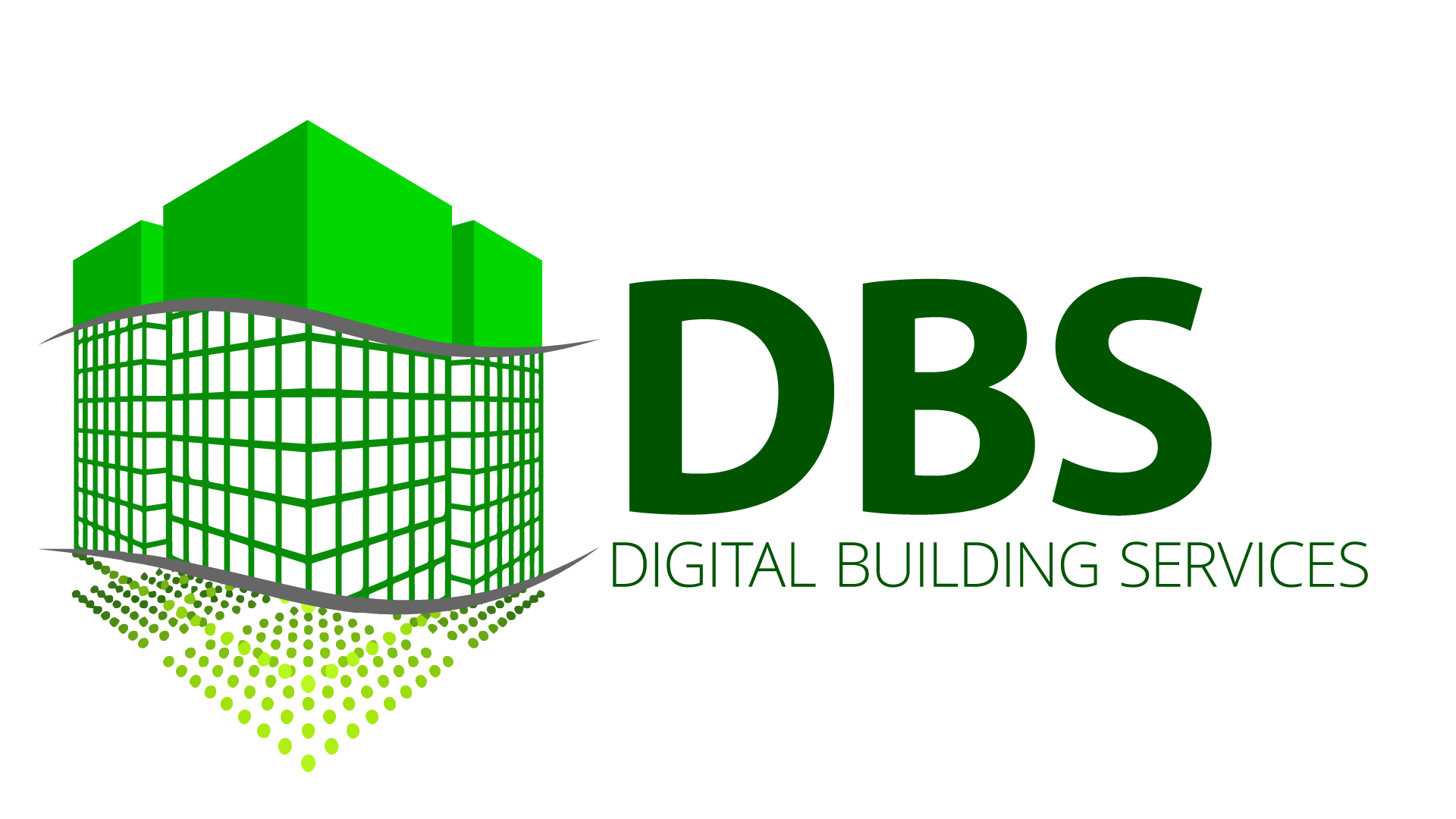McNeese State University
Interior scanning and digital modeling of the Engineering Building and Lab.
3D LASER SCANNING FOR AN INTERACTIVE WALKTHROUGH VIDEO
OVERVIEW
McNeese State University, located in Lake Charles, Louisiana, offers diverse educational programs in multiple disciplines. To further enhance their reputation and appeal to prospective students, especially in the field of engineering, the university recognized the need for an innovative marketing tool that would provide an immersive experience of its state-of-the-art engineering building and labs.
The primary goal was to create an interactive walkthrough of the engineering labs and classrooms. This digital tool would offer prospective students a firsthand view of the facility without physically visiting the campus, hence providing a unique perspective and allowing the university to market its infrastructure in an innovative manner.

CHALLENGES
Data Processing Volume: With 20,000 square feet of interior space to scan, the sheer volume of data collected was significant. Processing this data to ensure accuracy and detail without overwhelming the digital model was a challenge.
Limited Accessibility: Some areas within the labs and classrooms were hard to access due to the placement of equipment or sensitive areas that required special precautions during scanning.
BENEFITS
Enhanced Student Engagement: The interactive walkthrough enabled prospective students from around the globe to virtually explore the engineering labs and classrooms, making the university more accessible and appealing.
Cost Savings & Revenue: By opting for a digital walkthrough, the university is able to save on costs associated with physical tours. Additional revenue may also be generated through marketing the virtual walkthrough that is easily accessible.

3D LASER SCANNING PROCESS
DBS was brought onboard by a firm representing McNeese State University for this project. Our team undertook the following steps:
Site Visit: Before initiating the scanning process, our team visited the site to understand the layout and identify any potential challenges.
3D Scanning: Using state-of-the-art equipment, DBS scanned the interiors of individual labs and classrooms. The scope of the scanning covered a vast 20,000 square feet of interior space.
Digital Model Creation: Post-scanning, the raw data was processed to create a detailed digital model that accurately represented the real-world dimensions and aesthetics of the interiors.
Interactive Walkthrough Development: The final digital model was then transformed into an interactive walkthrough. This allowed users to virtually navigate through the labs and classrooms, getting a realistic sense of the space.
PROJECT RESULTS
The DBS project at McNeese State University’s Engineering Building and Lab culminated in the creation of an innovative and immersive interactive walkthrough, encompassing a vast 20,000 square feet of interior space. This state-of-the-art marketing tool has since amplified the university’s outreach, enabling prospective students globally to virtually explore and appreciate the intricate details of the engineering labs and classrooms.
