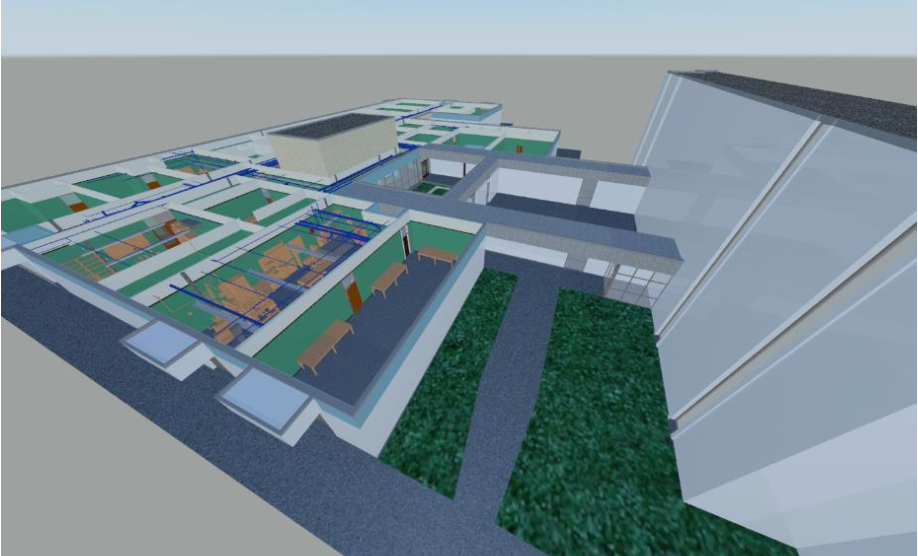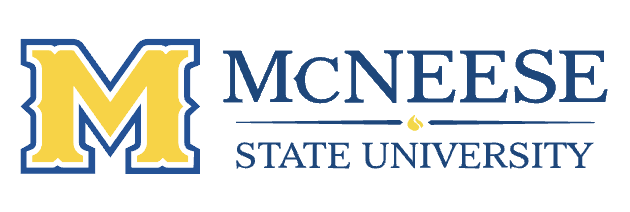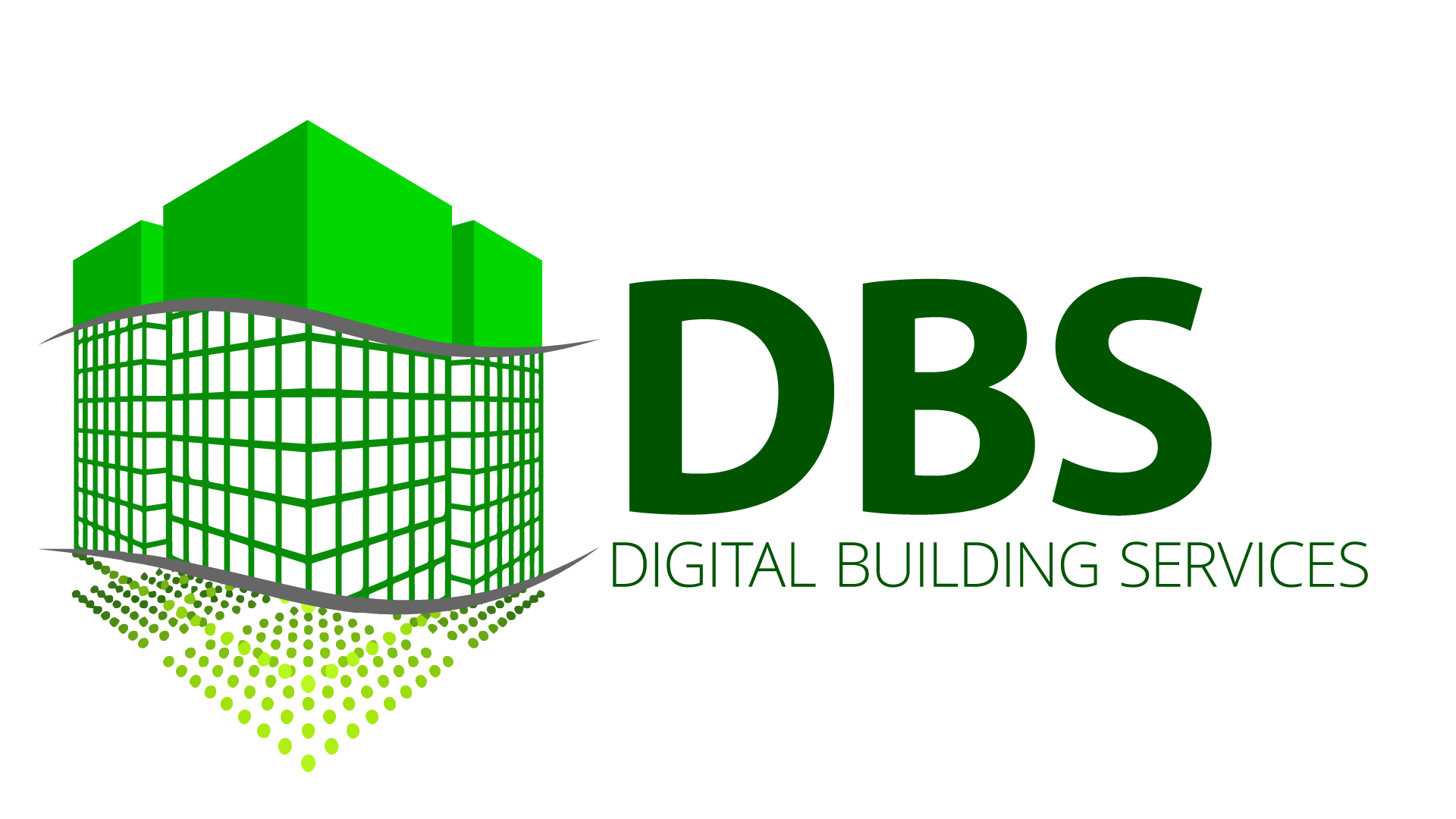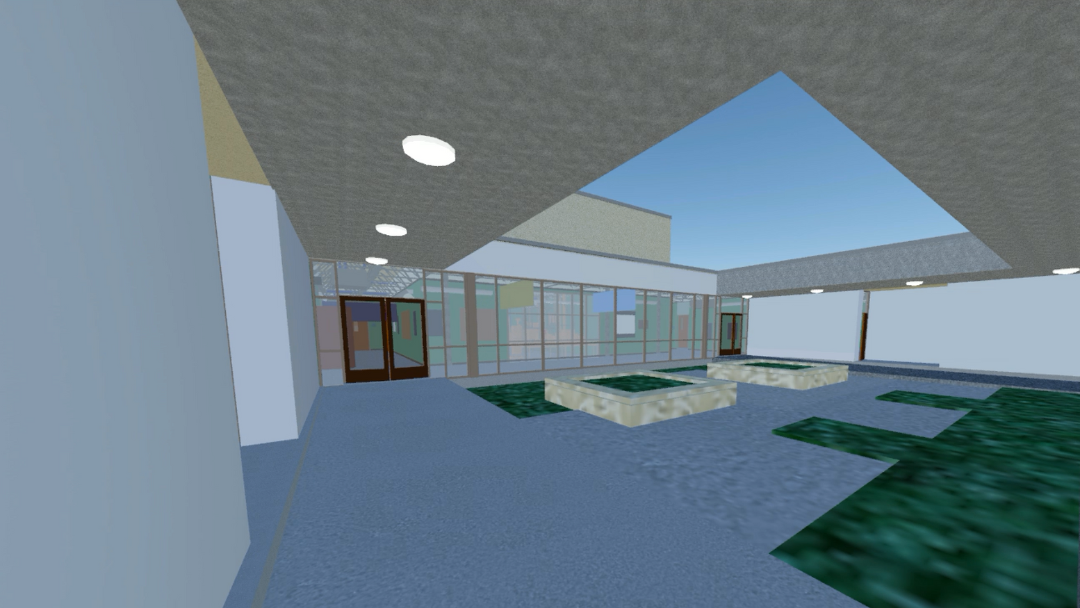BIM & VDC Services for Universities
Expert BIM and VDC management services for universities, utilizing 3D laser scanning to create detailed digital models for effective campus management and development.
3D LASER SCANNING & DIGITAL MODELING
College and University BIM & VDC Management Services
Universities undertaking expansion and renovation projects greatly benefit from DBS’s expertise in 3D laser scanning and Scan to BIM services, which are essential for accurately capturing the detailed aspects of campus buildings and landscapes. With a diverse array of structures ranging from historic halls to high-tech laboratories, universities require precision and sensitivity to the existing architectural fabric during any change. DBS’s digital modeling and virtual design and construction services provide a comprehensive digital baseline that facilitates informed decision-making and planning.

Utilizing BIM & VDC Modeling Services for Optimizing Space
As college campuses evolve, efficiently utilizing space becomes critical. Virtual design and construction (VDC) services offer precise measurements and spatial analysis that enhance project accuracy and streamline coordination. These capabilities are crucial for effective space management, enabling the creation of new student areas or the repurposing of existing ones with minimal disruption.
Infrastructure Improvement with 3D Laser Scanning
To support new technologies and increase student enrollment, universities continually upgrade their infrastructure to enhance campus facilities, improve functionality, and accommodate growing demands. Detailed digital models of aid in the seamless integration of new systems and ensuring ongoing operations are not adversely affected.
BIM Visualization & Model Management for Universities
Transforming raw scan data into BIM models, DBS offers universities a robust framework for managing their facilities throughout the lifecycle of buildings. These BIM models serve as a dynamic resource during renovations
BIM enables architects, engineers, construction managers, and university stakeholders to work collaboratively. This shared platform enhances communication and coordination, ensuring that project objectives align with the university’s mission and vision.
Our university BIM Modeling Projects
McNeese State University

Our advanced 3D laser scanning and BIM modeling services enable universities to create interactive digital models, offering precise and immersive visualizations of their campus.
For McNeese State University, the primary goal was to create an interactive walkthrough of the engineering labs and classrooms. This digital tool would offer prospective students a firsthand view of the facility without physically visiting the campus, hence providing a unique perspective and allowing the university to market its infrastructure in an innovative manner.
Using state-of-the-art equipment, DBS scanned the interiors of individual labs and classrooms, covering an extensive 20,000 square feet of interior space. This comprehensive scanning effort captured intricate details and spatial relationships, resulting in highly accurate digital models that precisely reflect the details of the engineering buildings on campus.

