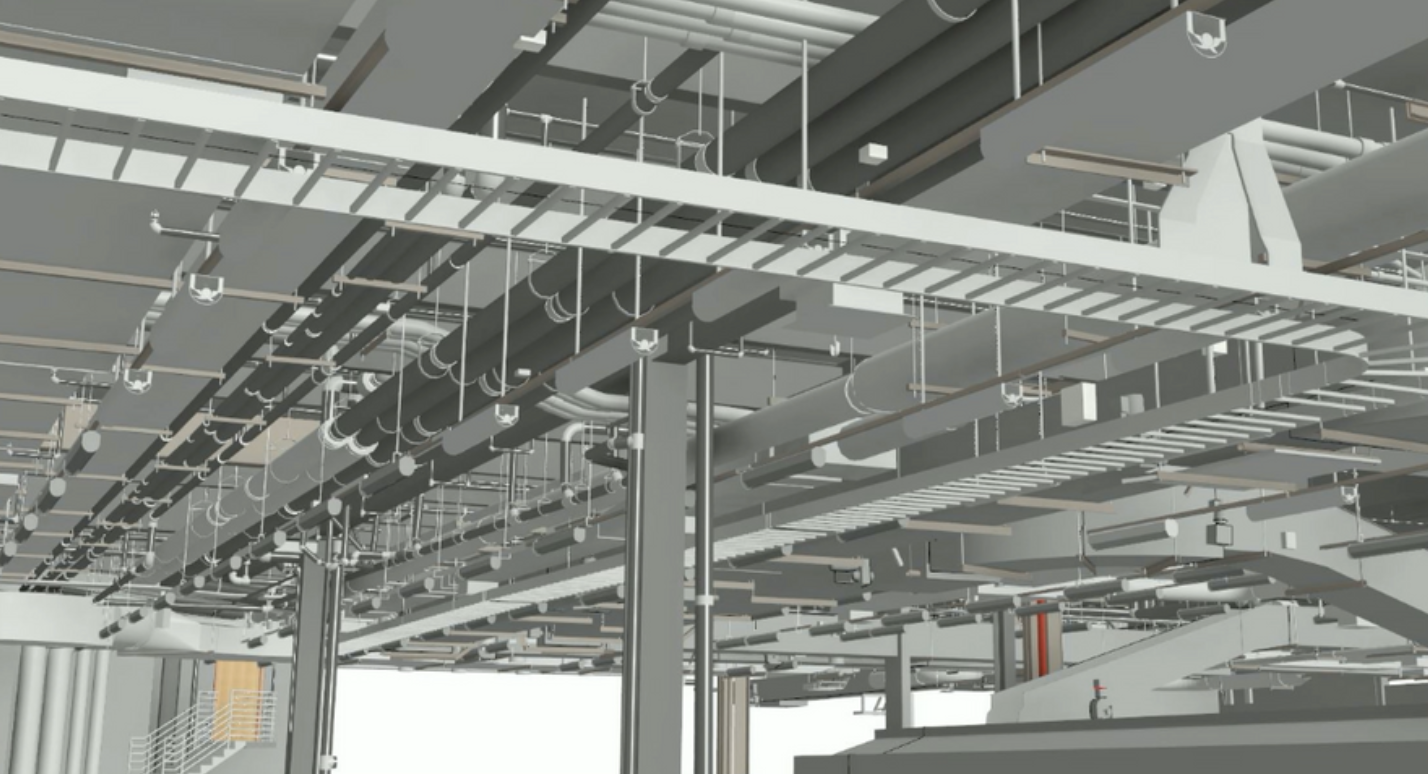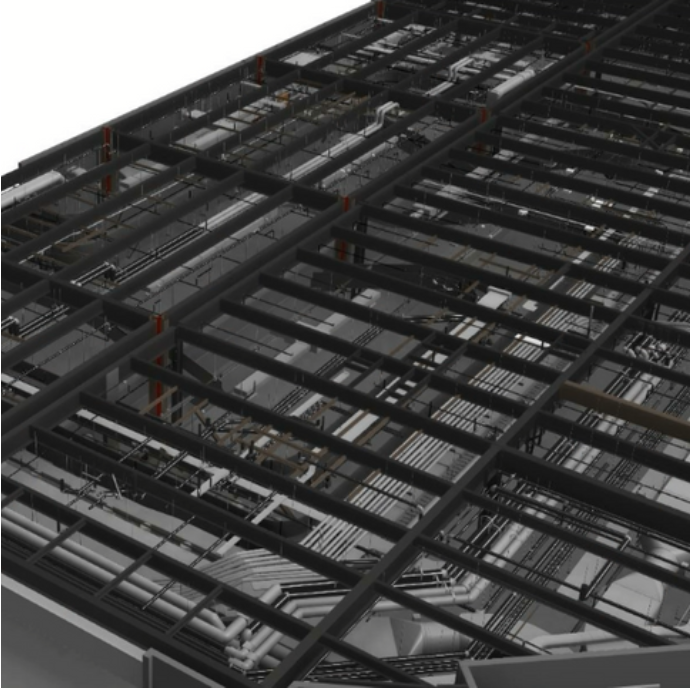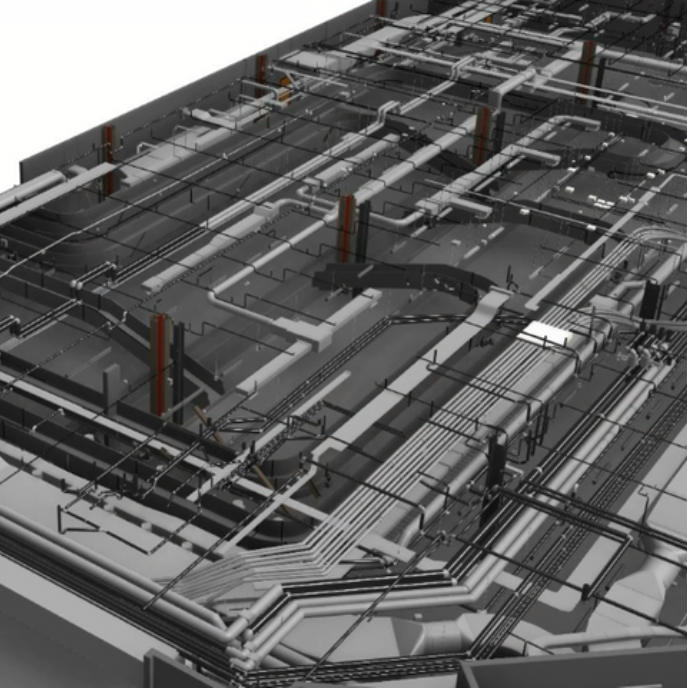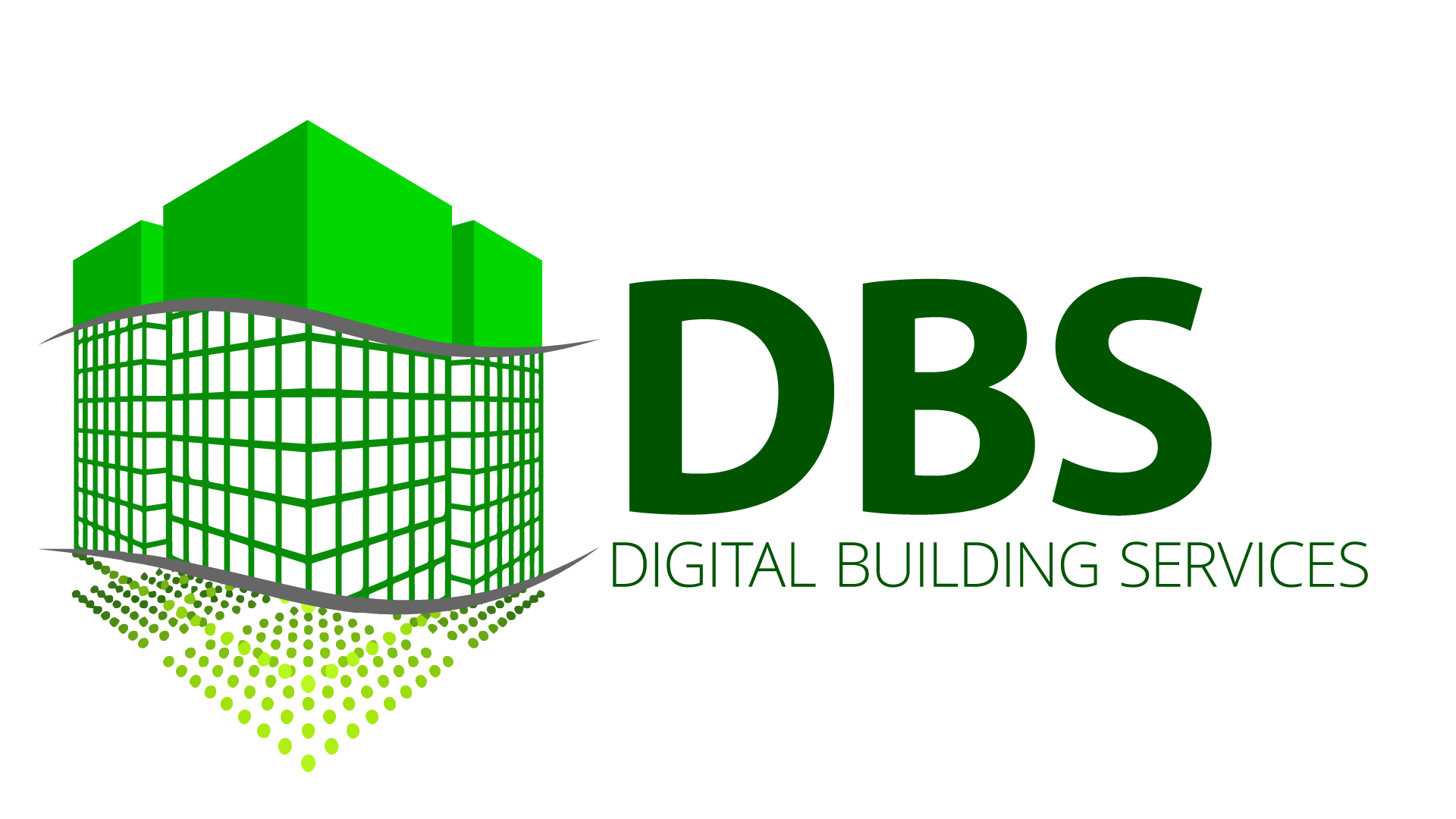Reagan National Airport
Avoiding costly and time- consuming errors during the construction and installation phase.
REVIT MODEL
OVERVIEW
DBS was hired to scan and generate a Revit model of the existing BHS and related structural and architectural components at DCA.
Our primary goal was to scan the current state of the BHS and generate a precise Revit model, thereby enabling our General Contractor (GC) client to streamline their Building Information Modeling (BIM) process.

CHALLENGES
Complexity of BHS: The Baggage Handling System (BHS) is intricate, with numerous structural and architectural components that needed detailed attention during scanning.
Time Constraints: Given the importance of BHS in daily airport operations, there were likely restrictions on when and how long the scanning processes could take place to minimize disruptions.
BENEFITS
Cost Savings: By identifying clashes in the BIM process within earlier stages of the project, the GC client was able to mitigate potential financial ramifications of late-phase construction adjustments.
Efficiency in Construction: With a more accurate Revit model, the construction and installation phase was streamlined, preventing delays and unforeseen complications.
BIM PROCESS
DBS implemented a 4-step process to ensure the Revit model was as accurate as possible by recognizing potential pitfalls ahead of time.
1. Initial Assessment: Before beginning the scanning process, our team conducted an initial evaluation of the existing 3D model. This allowed us to identify potential areas of inconsistency or inaccuracy, which in turn informed our scanning strategy.
2. Revit Model Generation: Using the scanned data, our team began the process of constructing the Revit model. This step was essential in translating raw data into a usable 3D model that could be integrated into the BIM process.
3. Model Validation: After generating the Revit model, it underwent a series of validation tests. This was to ensure that the model was not only accurate but also aligned with the real-world structure of the BHS at DCA.
4. Integration with BIM: Once validated, the model was handed over to our GC client. With our comprehensive documentation and support, they integrated it into their BIM process.


PROJECT RESULTS
The outcome was notably positive. By leveraging our detailed and accurate Revit model, the GC client identified numerous clashes that were previously overlooked in their BIM process. These clashes, if not detected, could have led to costly and time-consuming errors during the construction and installation phase.
Recognizing these potential pitfalls ahead of time meant that the client could make the necessary changes and adjustments well in advance. This proactive approach not only saved them from the financial implications of late-stage modifications but also ensured that the construction and installation process remained on track and within budget.
In conclusion, the project was a testament to the importance of accuracy in the BIM process and how a precise Revit model can drastically improve the efficiency and effectiveness of construction projects.
