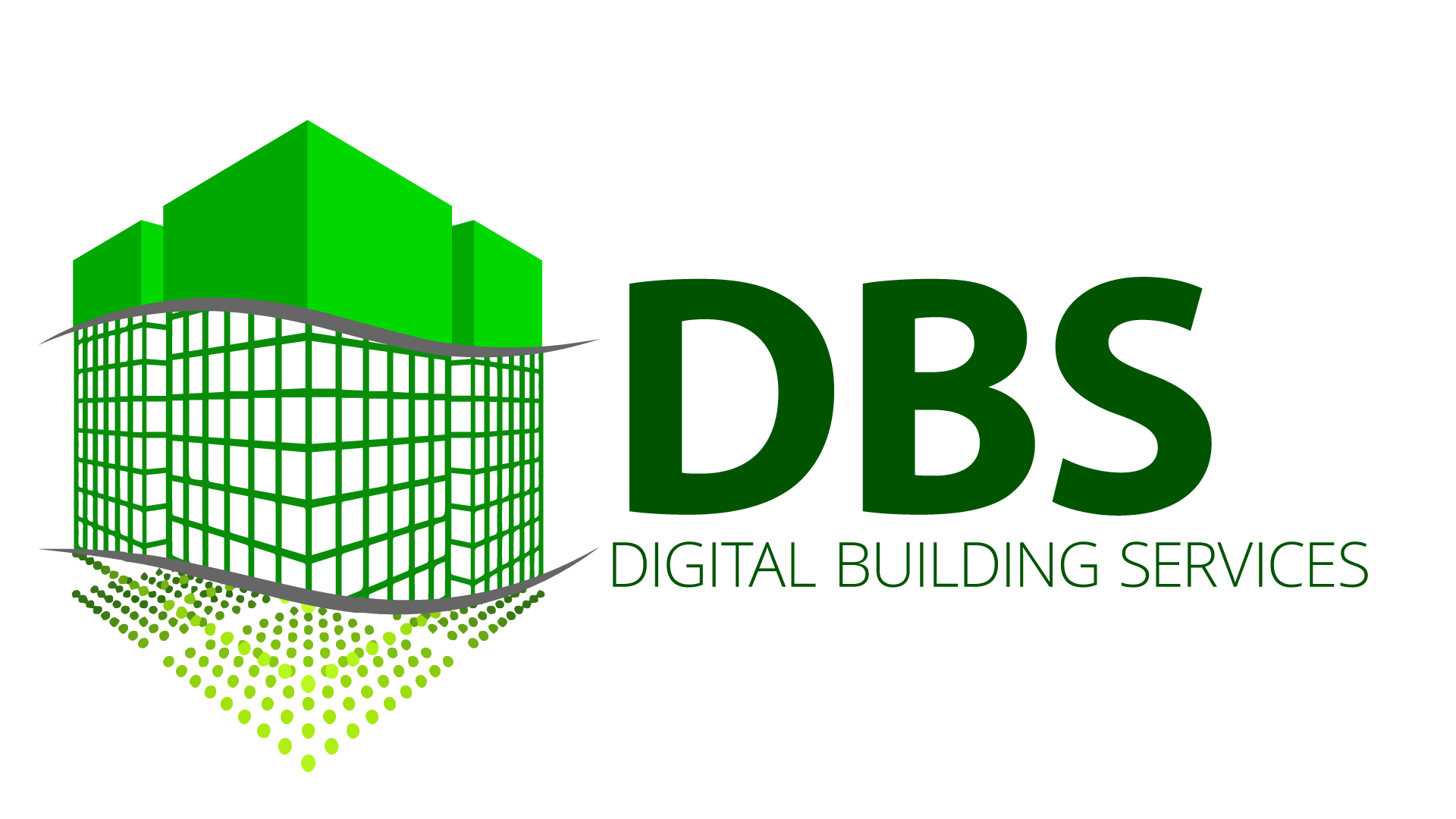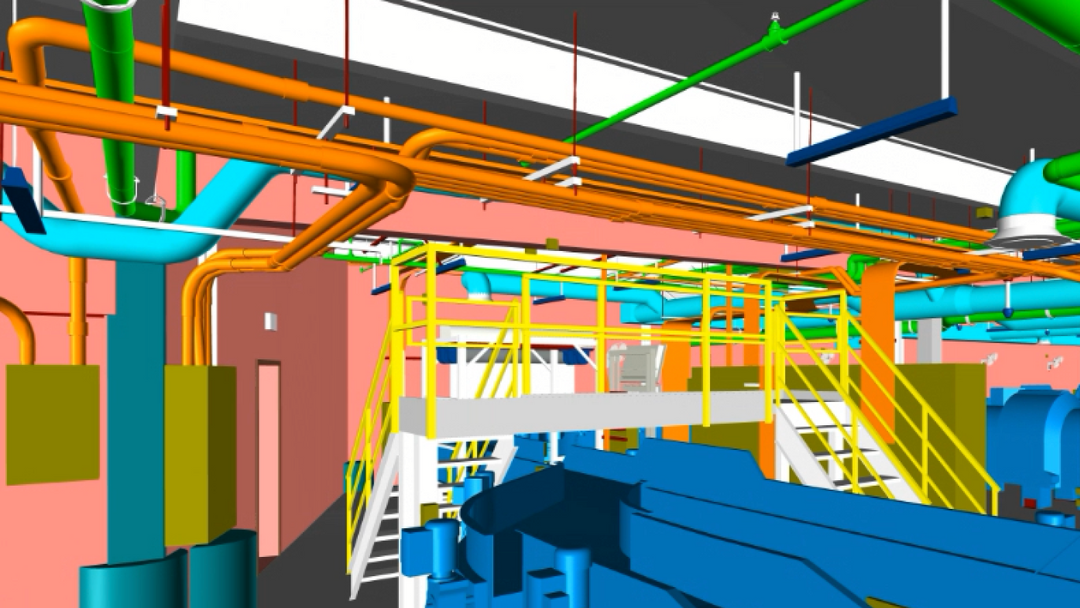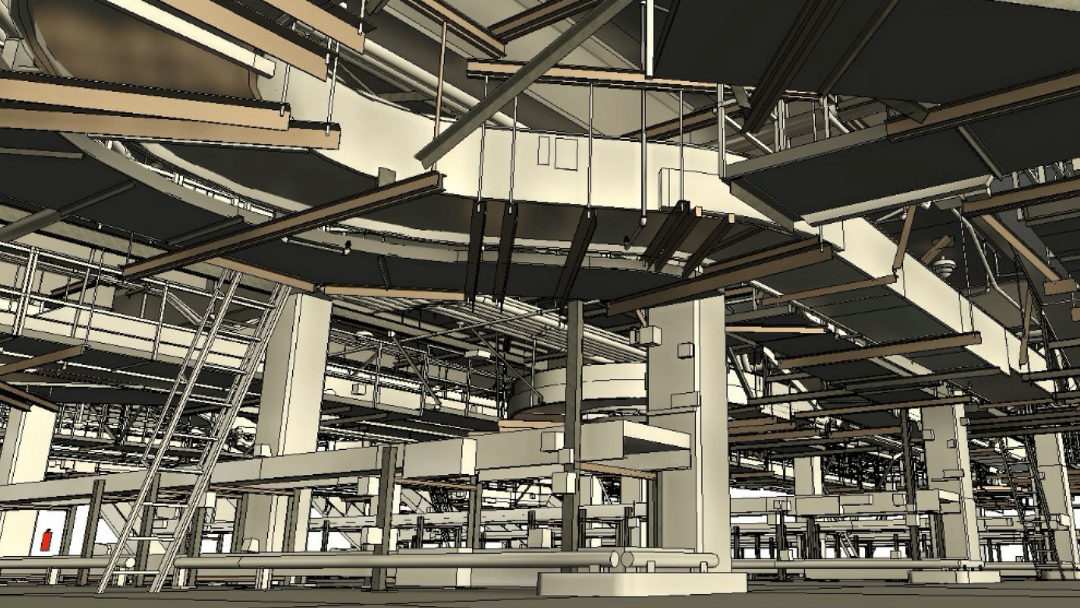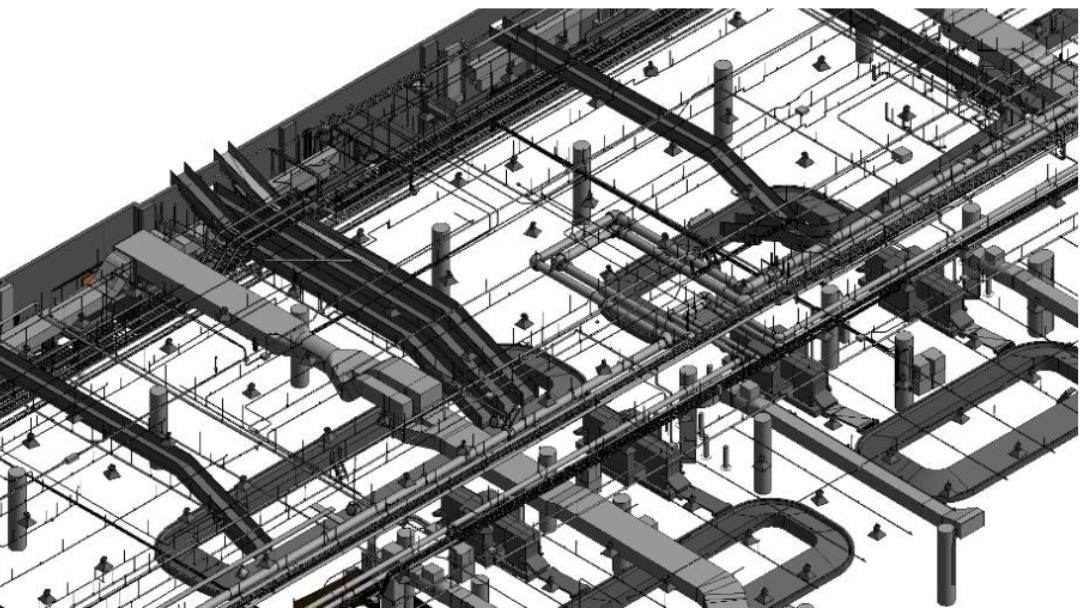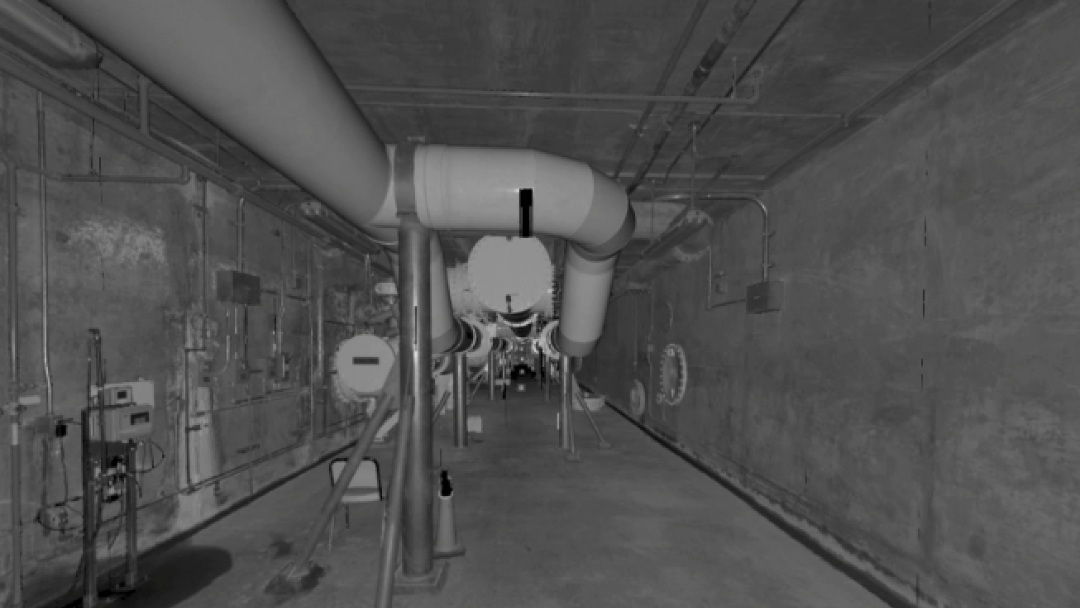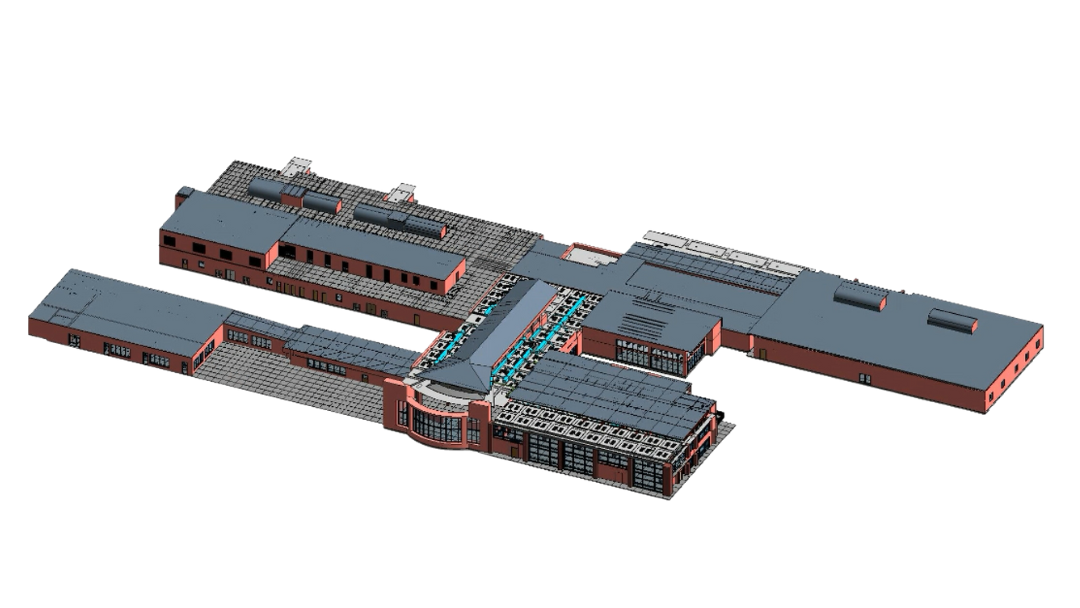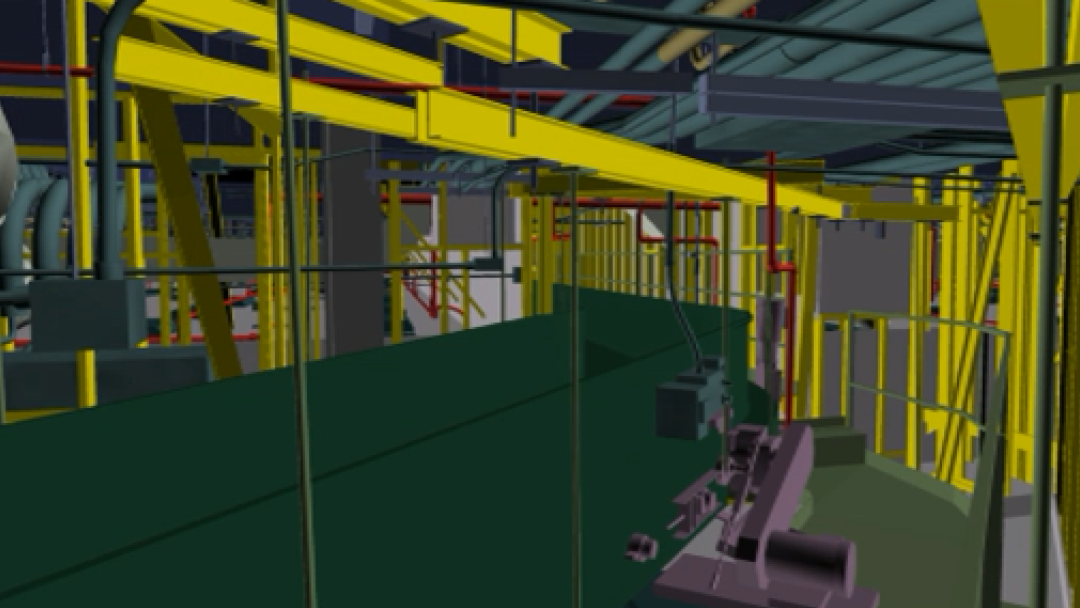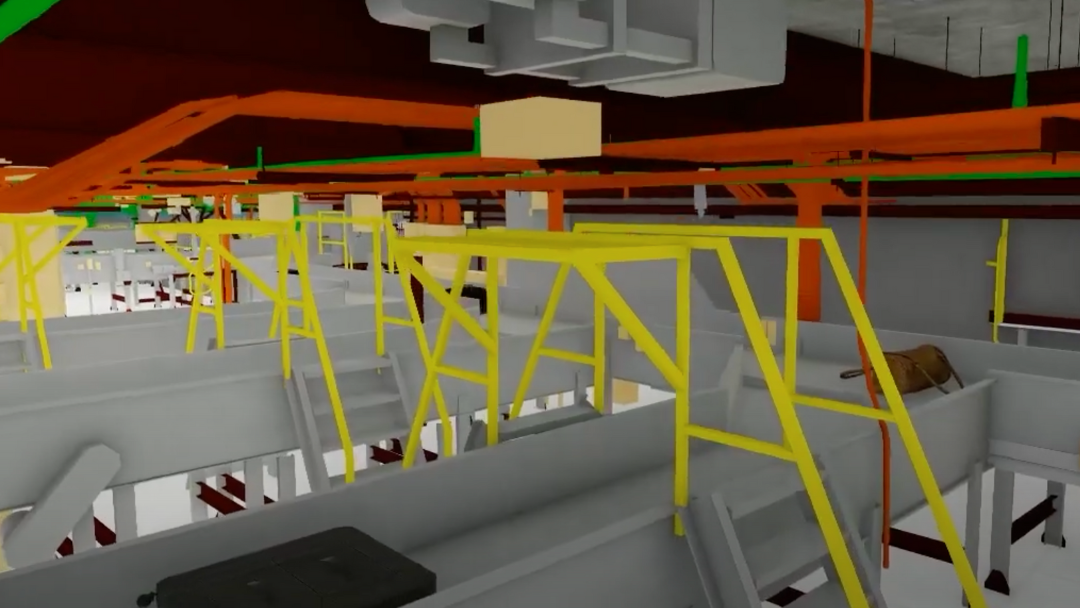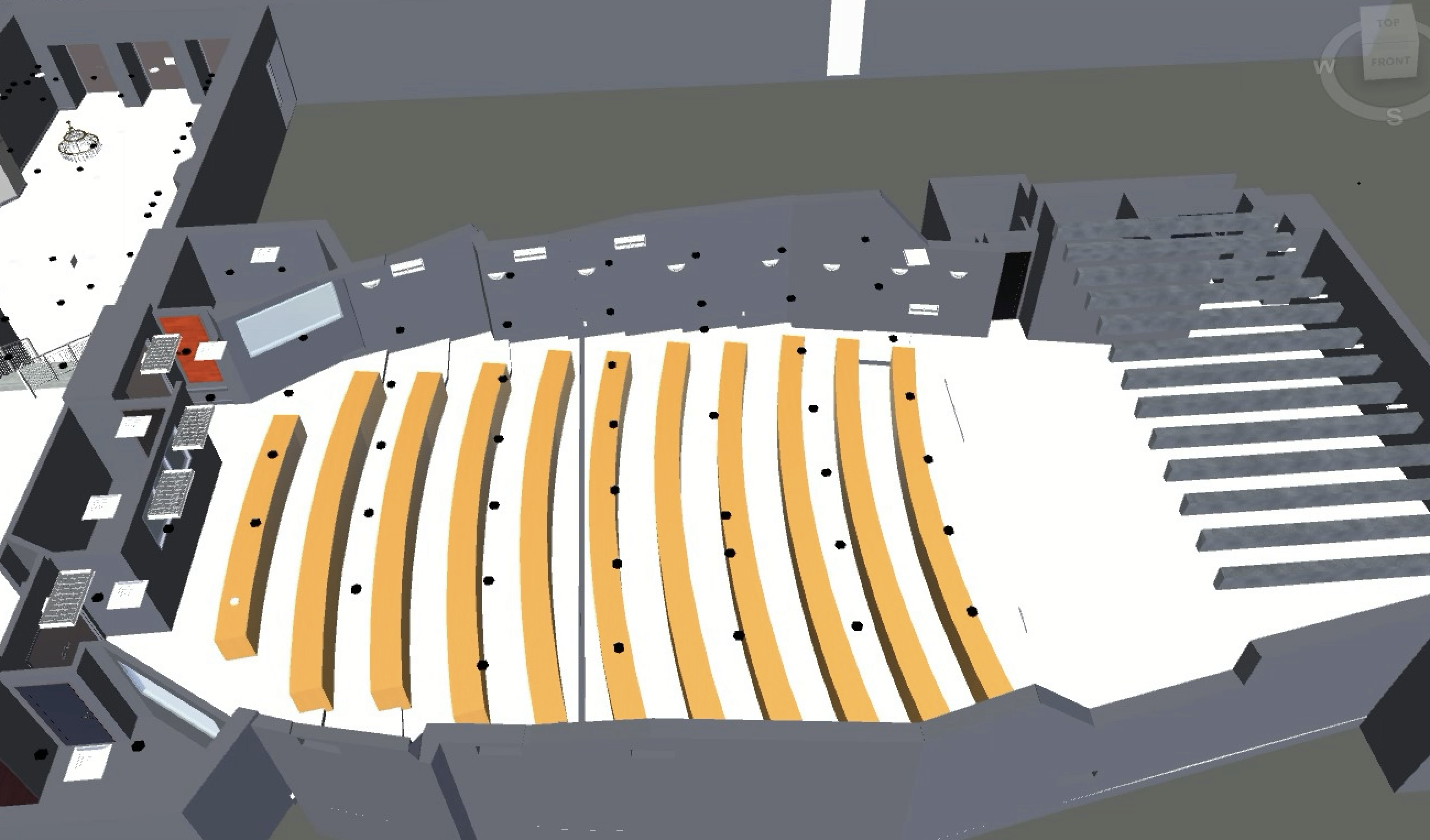Featured Projects
Case Studies: The Best of 3d Laser Scanning, BIM & More.
In our latest case studies, we delved into the transformative potential of BIM and 3D laser scanning in the construction, engineering, and architectural sectors. These technologies, when combined, not only ensure accuracy and cost savings but also pave the way for innovative design solutions and efficient construction processes.
BAGGAGE HANDLING SYSTEM DESIGN AT PSP
DBS teamed up with AECOM to perform a detailed 3D laser scan and developed a Revit model of the airport’s Baggage Handling System (BHS). This initiative was crucial for the redesign and enhancement of the system.
LOS ANGELES INTERNATIONAL AIRPORT | REVIT MODEL FOR BHS IMPROVEMENTS
Recognizing the complexity of the task, Swinerton enlisted Digital Building Services (DBS), known for its extensive experience in over sixty North American airport projects, to create an updated and precise as-built condition scan and Revit model.
REAGAN NATIONAL AIRPORT | REVIT MODEL
Our primary goal was to scan the current state of the BHS and generate a precise Revit model, thereby enabling our General Contractor (GC) client to streamline their Building Information Modeling (BIM) process.
PALM BEACH INT. AIRPORT | BHS IMPROVEMENT
The scope of the model was comprehensive, encompassing not only the visible infrastructure but also the intricate interstitial spaces above the Baggage Handling System (BHS) at PBI.
HARRY TRACY WATER TREATMENT PLANT | BIM
The Harry Tracy Water Treatment Plant in San Bruno, CA required a major update to make the facility more seismically sound, to improve water treatment capacity and maximize overall reliability.
ASHEVILLE REGIONAL AIRPORT | REVIT MODEL
DBS was awarded the contract to design an LOD300 Revit model for Gresham Smith, the architect responsible for the terminal modernization project in Asheville.
FT. LAUDERDALE INT. AIRPORT | TERMINAL CLAIMS & CBP
DBS was contracted to provide laser scanning services for the documentation of the existing conditions in the interstitial spaces above the International claims and the CBP area totaling 40,000 sf.
AUSTIN BERGSTROM INTERNATIONAL AIRPORT | BHS UPGRADES
Despite an accelerated project schedule, DBS successfully completed the fieldwork in just twelve calendar days. The model included an extensive area of 300,000 square feet, providing detailed insights into every aspect of the terminal’s existing structure and systems.
MCNEESE STATE UNIVERSITY | VIDEO WALKTHROUGH
After scanning 20,000 square feet of interior space, the DBS project at McNeese State University’s Engineering Building and Lab resulted in the creation of an innovative and immersive interactive video walkthrough.
MARRIOTT HOTEL EXPANSION | BIM COORDINATION
Engaged as the BIM Coordinator, the project aimed to streamline the construction process through the effective use of Building Information Modeling (BIM). This case study delves into the intricacies of the project, the process adopted, and the results achieved.
3D Scanning Projects Across the U.S.
Over the last 20 years, DBS has successfully completed over 100 3D scanning projects.
Navigate the interactive map and click the icons to expand on project details and to see images or videos.
